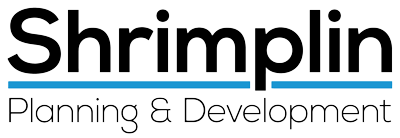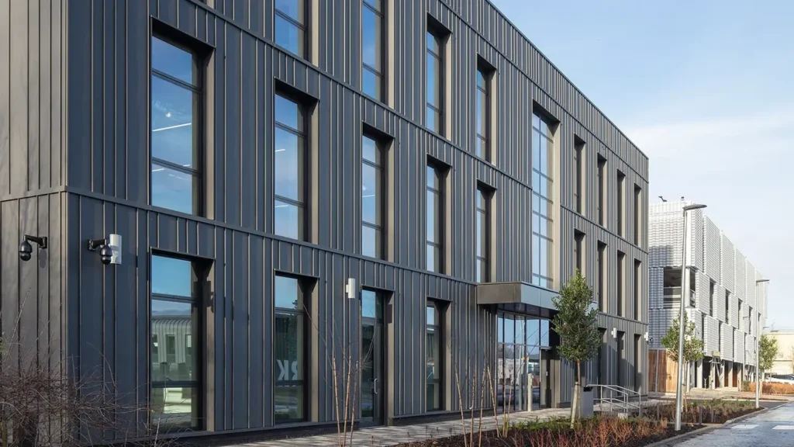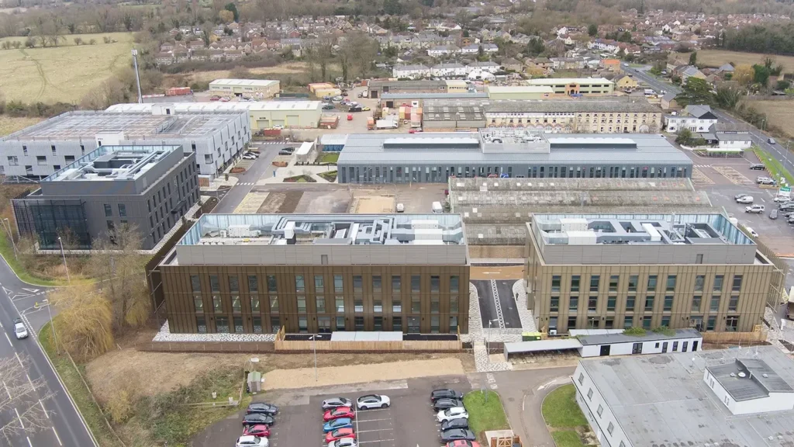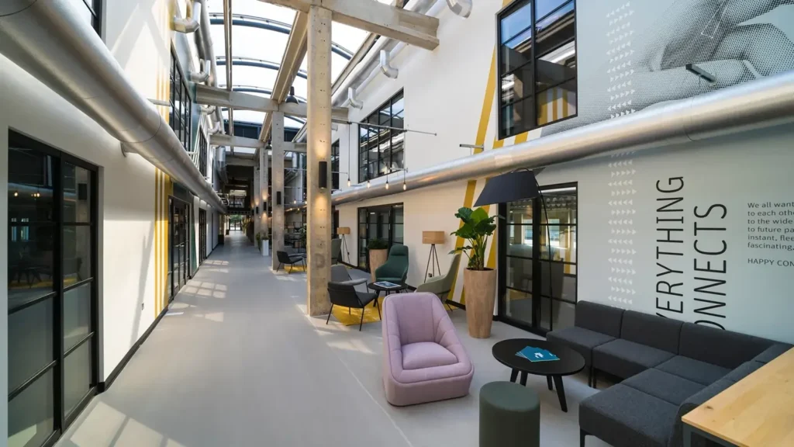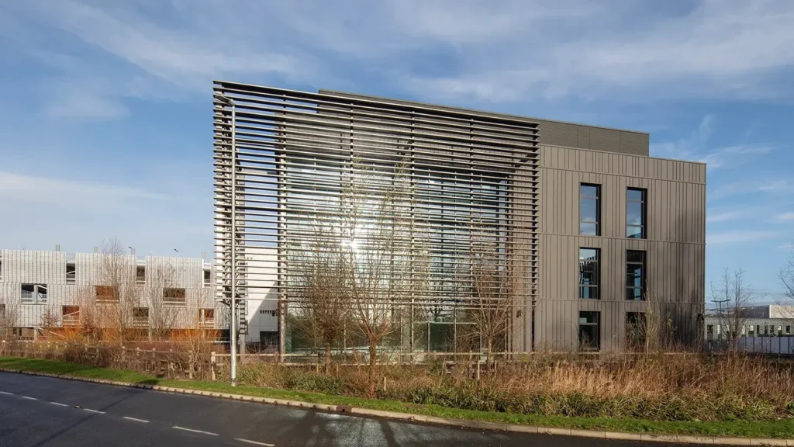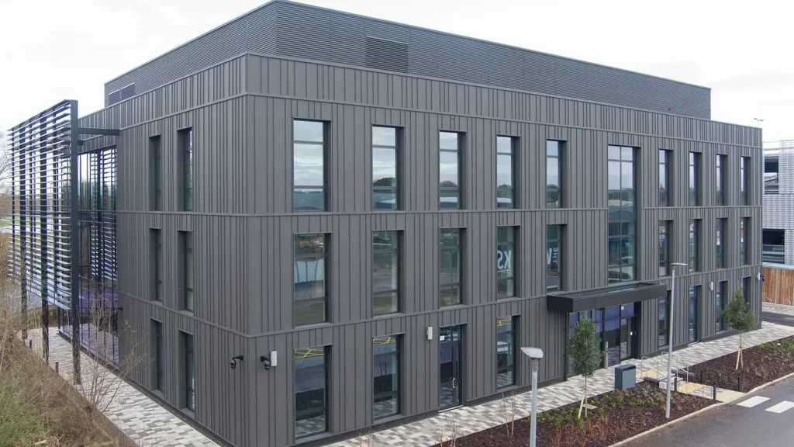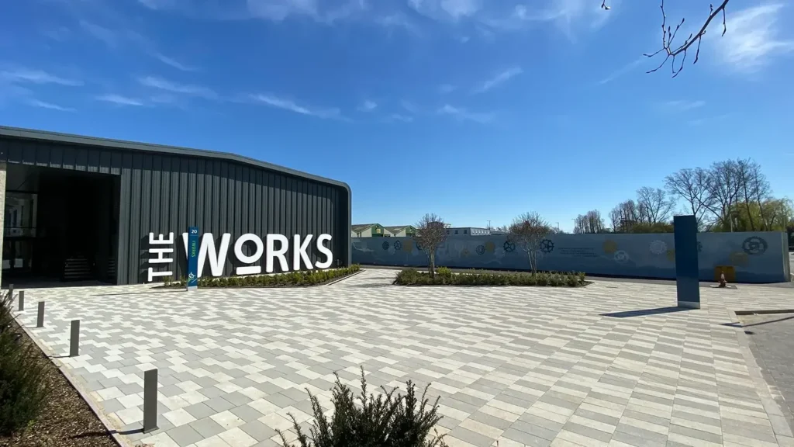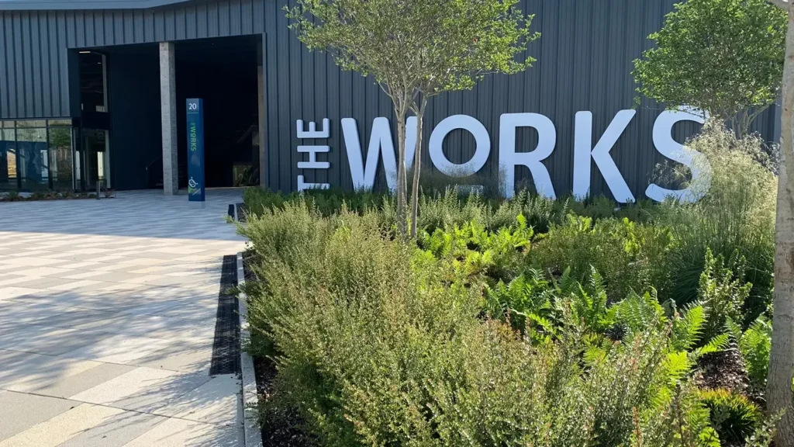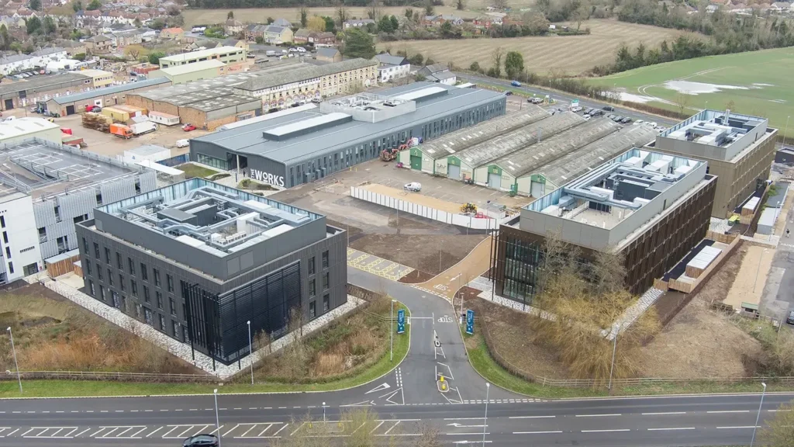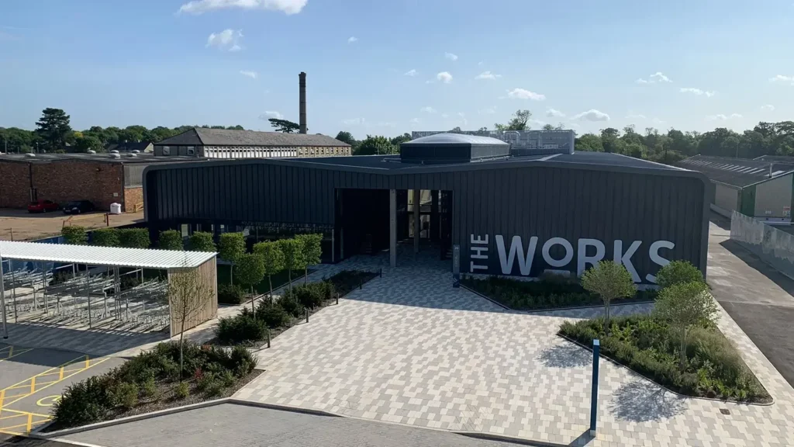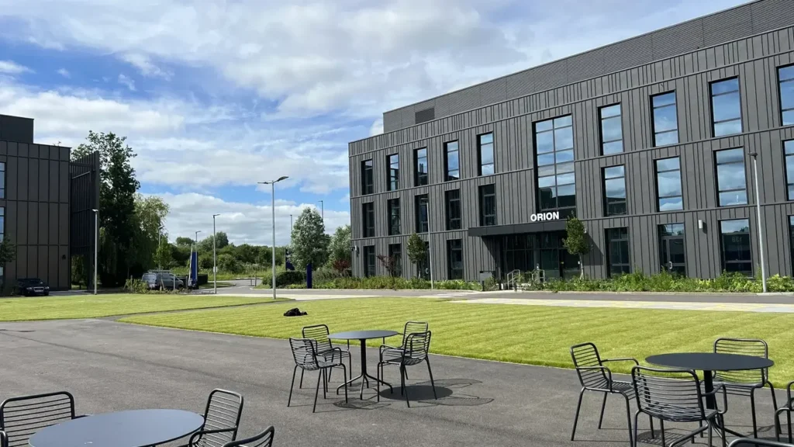PROJECT
Unity Campus, Sawston, Cambridgeshire
CLIENT
Howard Group
ARCHITECT
Nicholas Hare Architects
ESTIMATED BUILD CONTRACT
£95m

The Outcome
SP&D secured planning permission for 220,000ft² in six, predominantly three storey, buildings that could be used as offices or labs as well as a 600 space 5 level decked car park with another 100 spaces at grade across the site. The planning permission was a hybrid full/outline consent, which allowed development to start on the repurposing of an existing industrial building whilst the rest of the was developed in phases in response to tenant demand. Reserved matters have since been gained for the decked car park and three buildings, which have now been built. A final phase remains.
The S106 required highways works to be done to the nearby roundabout and footpath prior to the occupation of 14,000sqm of floorspace. However, due the space needed to accommodate plant, the buildings were larger than anticipated. SP&D therefore submitted a S106a application to amend the trigger to 15,000sqm. This required careful negotiation with senior officers in the highways authority and local council to explain how the scheme had evolved and why the change was necessary.
