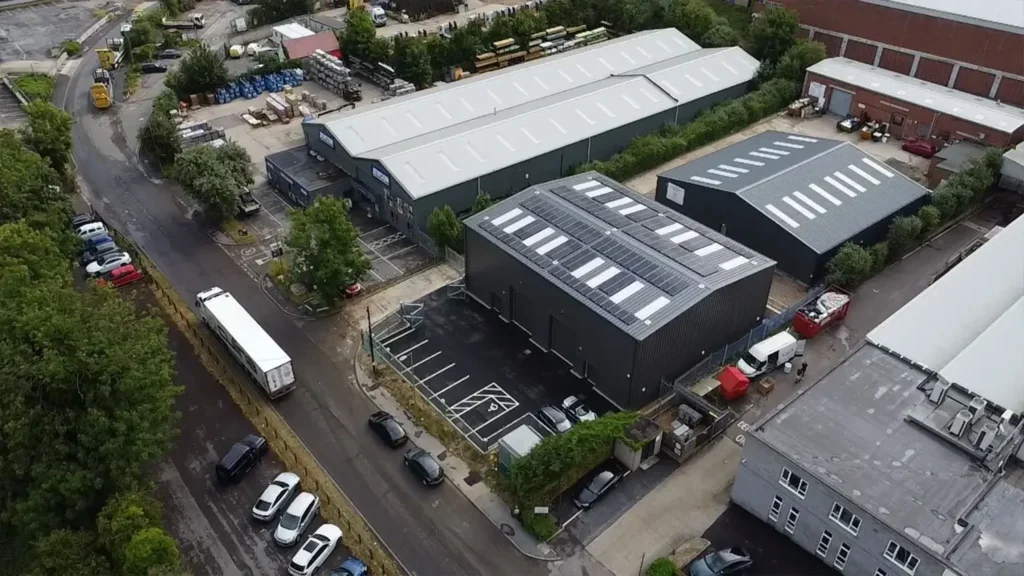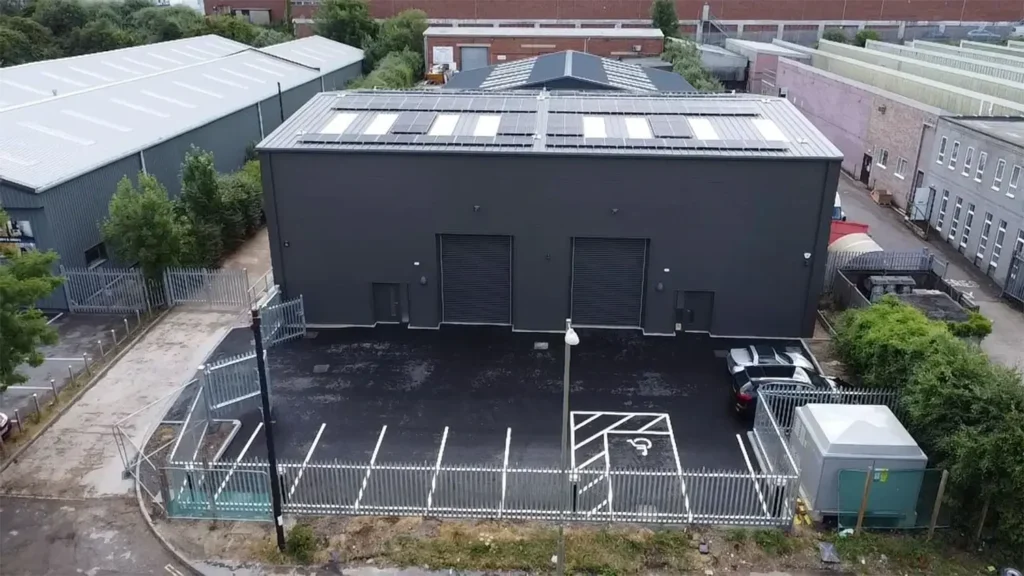PROJECT
Winnall Trading Estate, Winchester
CLIENT
Gentian Development
ARCHITECT
Sage Gray Architects
ESTIMATED BUILD CONTRACT
£1m

The Outcome
The rear buildings on the site were restricted by historic conditions that limited their use. We argued that this was contrary to planning policy which not only sought to protect established industrial areas but, importantly, to maximise their potential. We successfully widened the type of uses allowed, which meant that they could be used by a wider range of occupiers.
A vacant 1970s office block at the front of the site had sat empty for years. SP&D secured planning permission for demolition of the building and its replacement with a new unit. The unit was designed to allow it to be occupied by one or two occupiers, so we had to avoid conditions preventing amalgamation or subdivision of the unit. We offered improved landscaping along the frontage, which softened the impact of the development and tied it into its surroundings.




