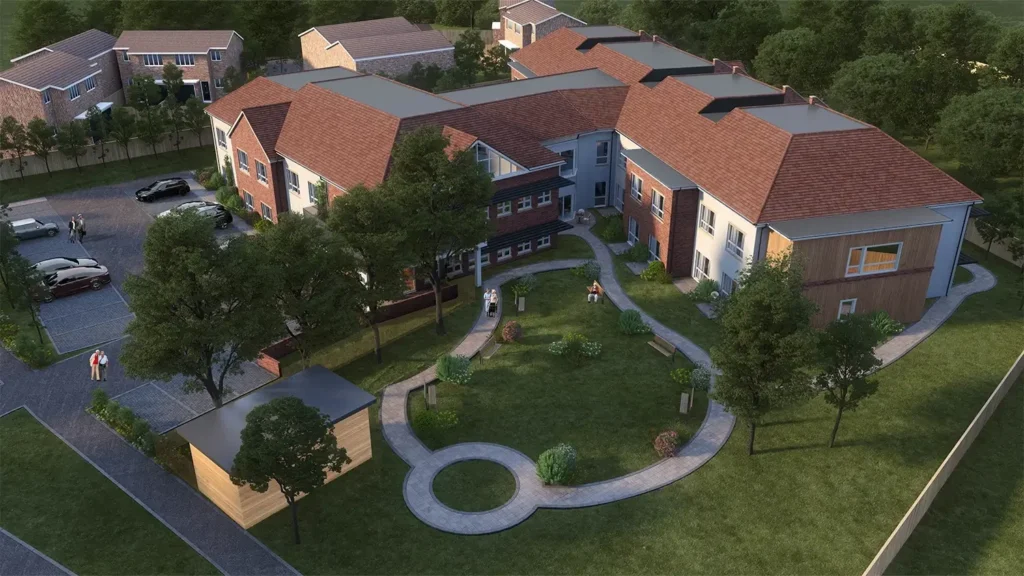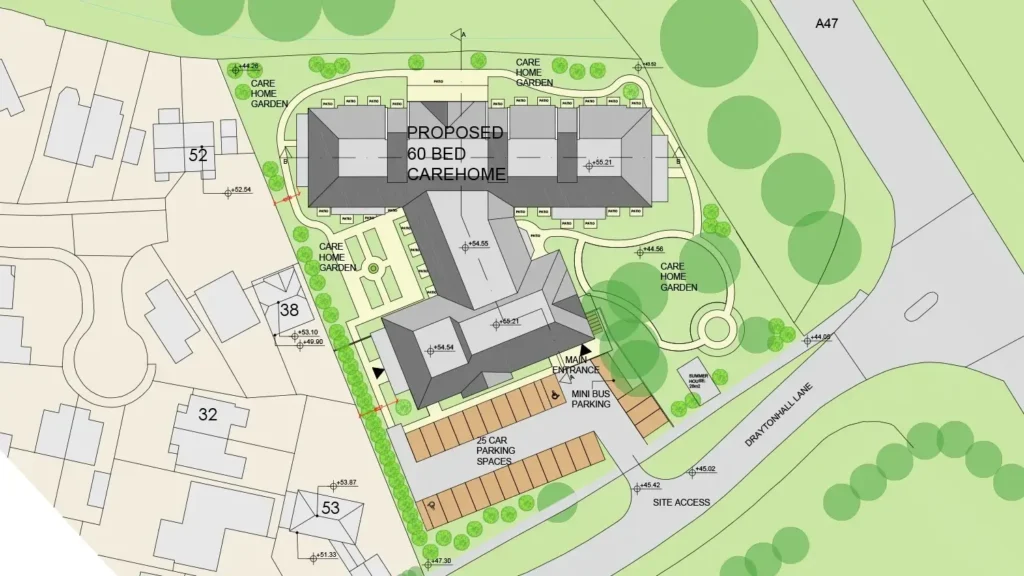PROJECT
Dereham, Norfolk
CLIENT
TILCo for Taylor Wimpey
ARCHITECT
Edmund Williams Architects
ESTIMATED BUILD CONTRACT
£10m

The Outcome
Our case was built on the severe and increasing need for care home beds and the poor quality of the existing outdated supply. We successfully resisted the misguided suggestion in the pre-app advice that the scheme should contribute towards affordable housing by explaining what a care home was (and what it was not). An outline planning application was submitted with all matters reserved apart from access to establish the principle of development and allow a subsequent reserved matters application to respond to the eventual occupier’s detailed requirements.
It was a heavily overgrown site on the edge of town outside the settlement boundary left over from a 1970s suburban expansion and squeezed between existing housing, a main road, a river and open countryside. It faced the full range of challenges: flooding, ecology, trees, traffic, noise, air quality. But by working with the team and statutory consultees SP&D addressed all of these we guided the scheme towards an officer recommendation for approval.




