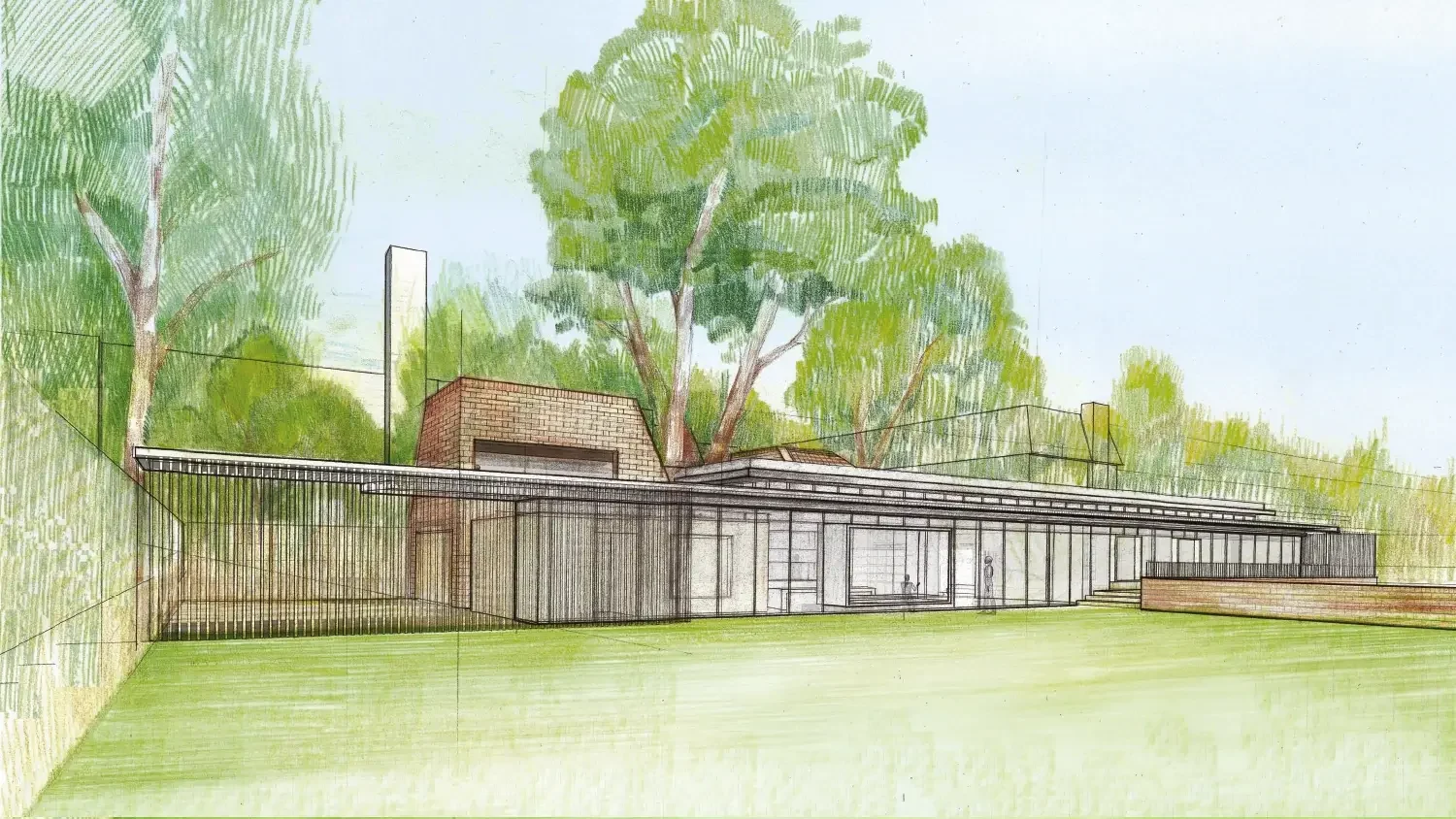PROJECT
Hampstead, London
CLIENT
Private individual
ARCHITECT
MAKE/Urban Curve

The Outcome
Innovatively designed replacement family home on a constrained site working with internationally renowned architects MAKE. A heavily constrained site, in a Conservation Area, with important trees at the entrance and sharing a boundary with three schools and overlooked by two blocks of flats. Ensuring good communication with the initially resistant neighbours was key to gaining their support, which was vital in gaining planning permission.
Building the house was not straightforward as it was set back from the road down a very narrow drive. Again, navigating the range of stakeholders was central to success. SP&D worked closely with the project manager and contractor to secure agreement for a temporary construction access along the access road of one of the adjacent blocks of flats. This also involved supporting the arboricultural consultant in their negotiations with the Tree Officer about the impact on the mature trees on the boundary. We also had to keep the three schools updated on progress and timings in order to ensure a smooth construction process.


