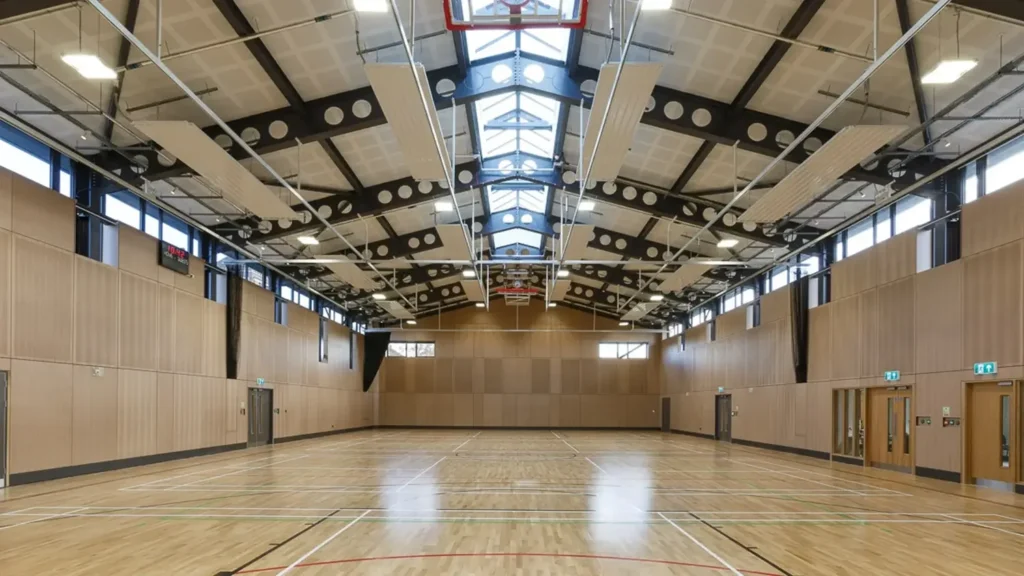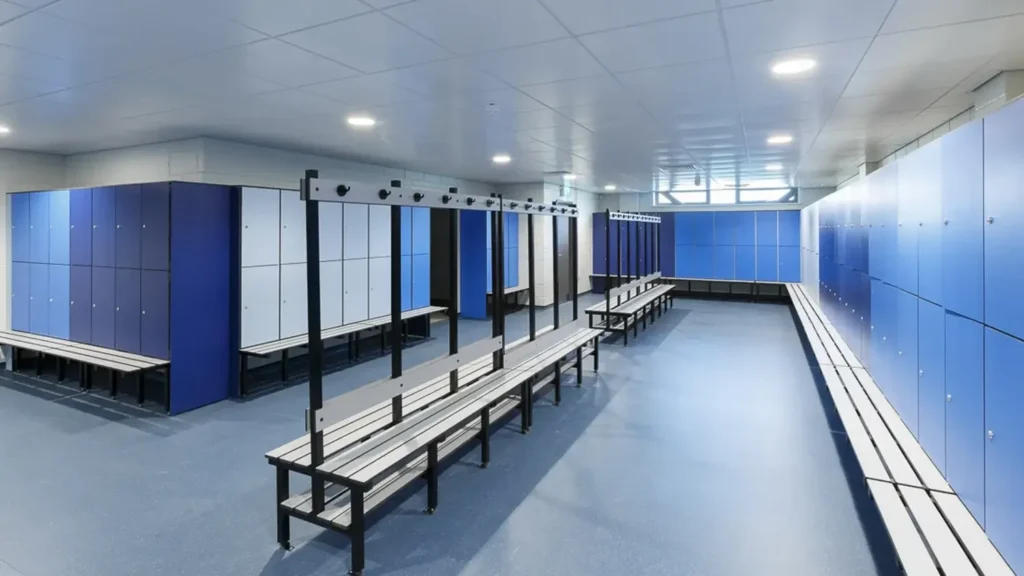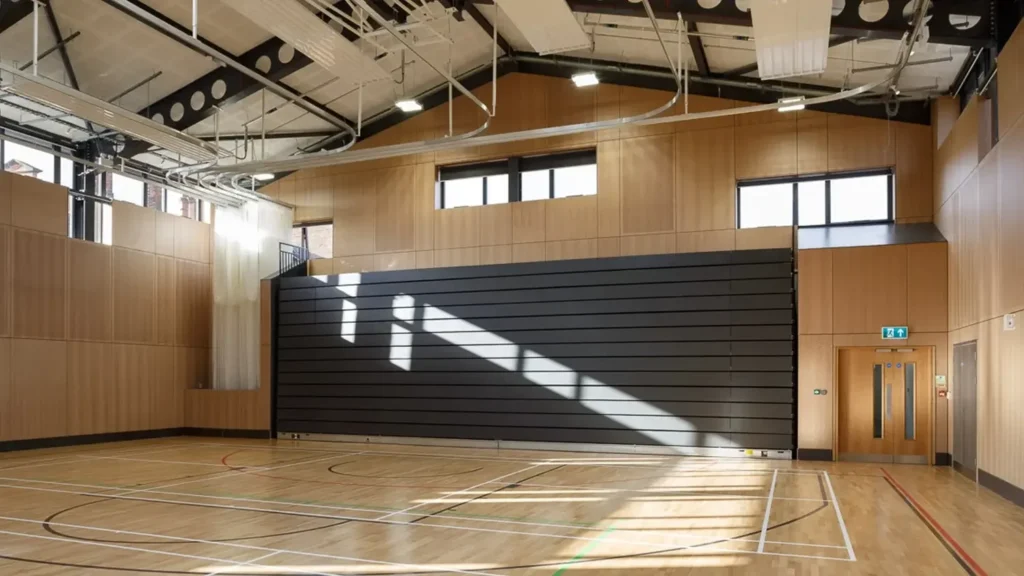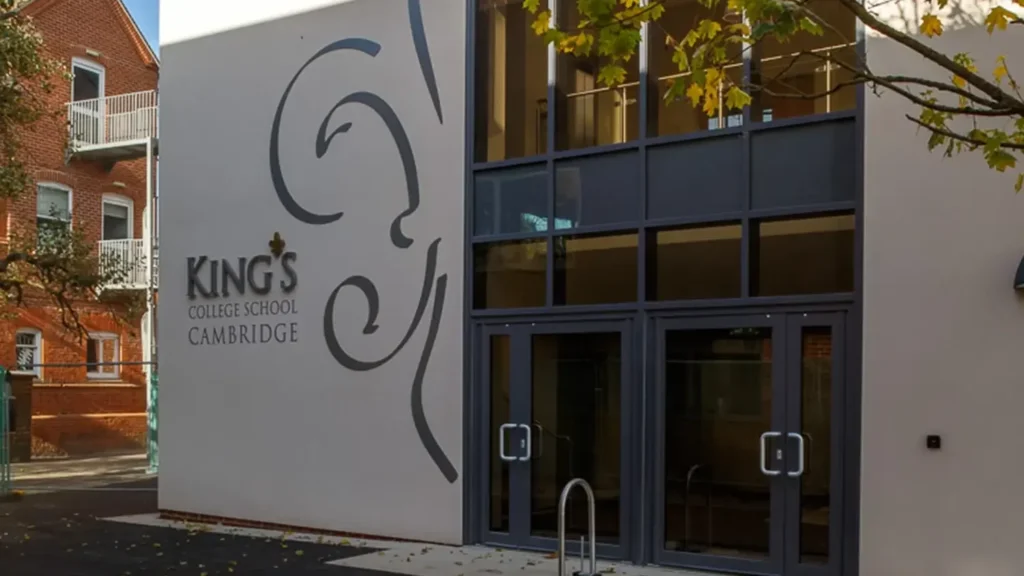PROJECT
King’s College School, Cambridge
CLIENT
King’s College School
ARCHITECT
Hollins
BUILD CONTRACT
£5m

The Outcome
Numerous previous applications had been refused and so we were brought on board to guide the architect and the School through the planning process.
The first step was to undertake a fine grain analysis of the site’s immediate and wider setting. The site was tightly enclosed by existing buildings and in a very sensitive location within a conservation area and adjacent to a listed building. But there were also a number of three and four storey buildings with large footprints which shielded the site and provided a context for a larger building. Using this analysis we could explain how the proposal reflected and integrated with its surroundings. As a result the client was, for the first time, able to lead the discussion with the local planning authority rather than being led by officers. And it gave officers the tools they needed to recommend approval. The resulting proposals were approved under delegated powers without the need to go to planning committee.






