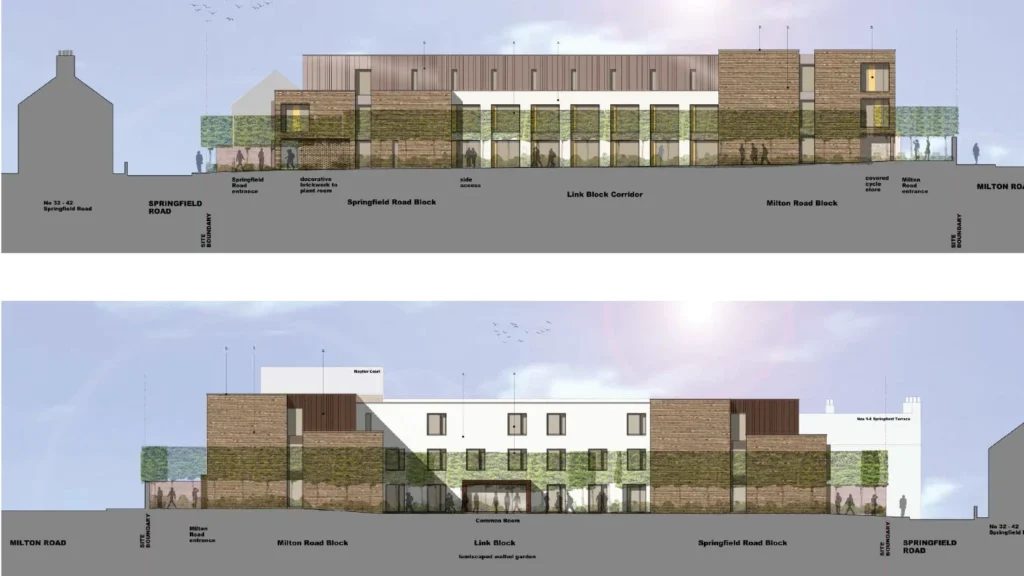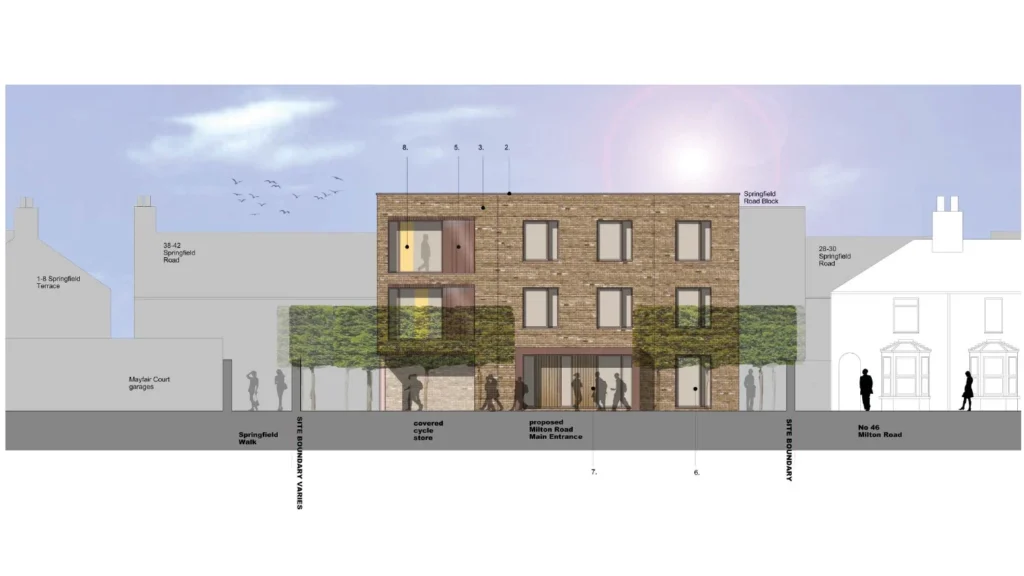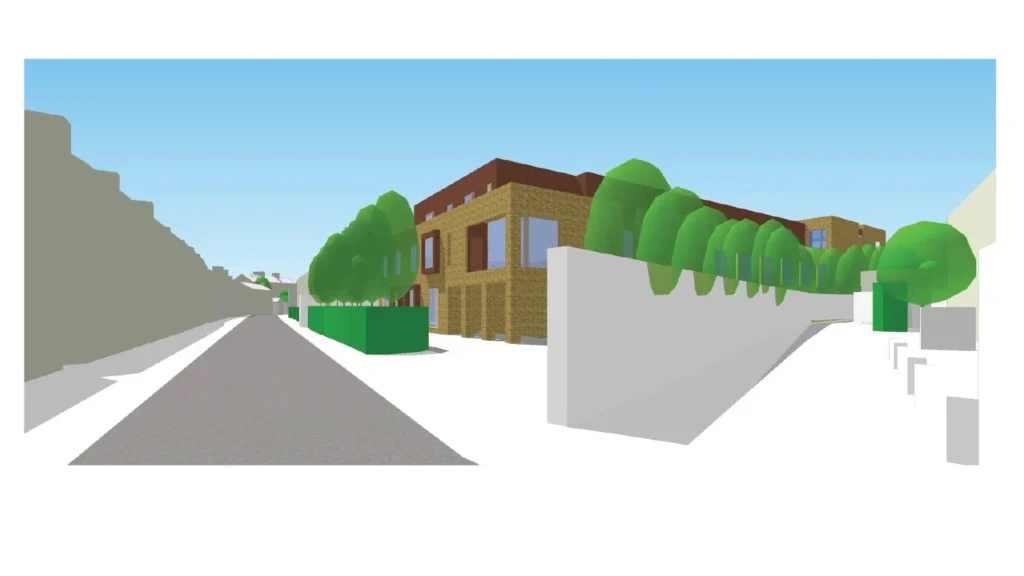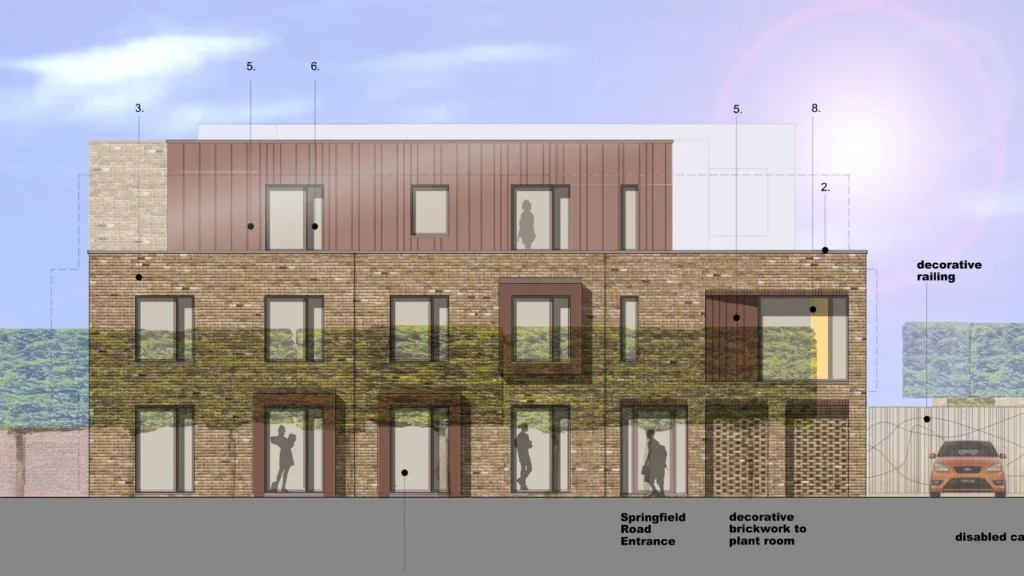PROJECT
Whichcote House, Cambridge (King’s College)
CLIENT
King’s College, Cambridge
ARCHITECT
DMA Architects

The Outcome
The site was sandwiched between two roads with very different characters. On one side it faced a wide road of commercial premises and large, detached houses whilst on the other it faced a narrow street of Victorian terraced houses. SP&D worked with the architect to analyse the site and its surroundings to ensure that the scheme responded to these two very different contexts whilst still reading as a coherent development. This allowed us to maximise the density of development, almost doubling the number of rooms on the site.
SP&D also organised a public exhibition for local residents. This identified support for the principle of development and design of the building and, importantly, gave members at planning committee the confidence to approve the scheme which fully maximised the potential of the site.






