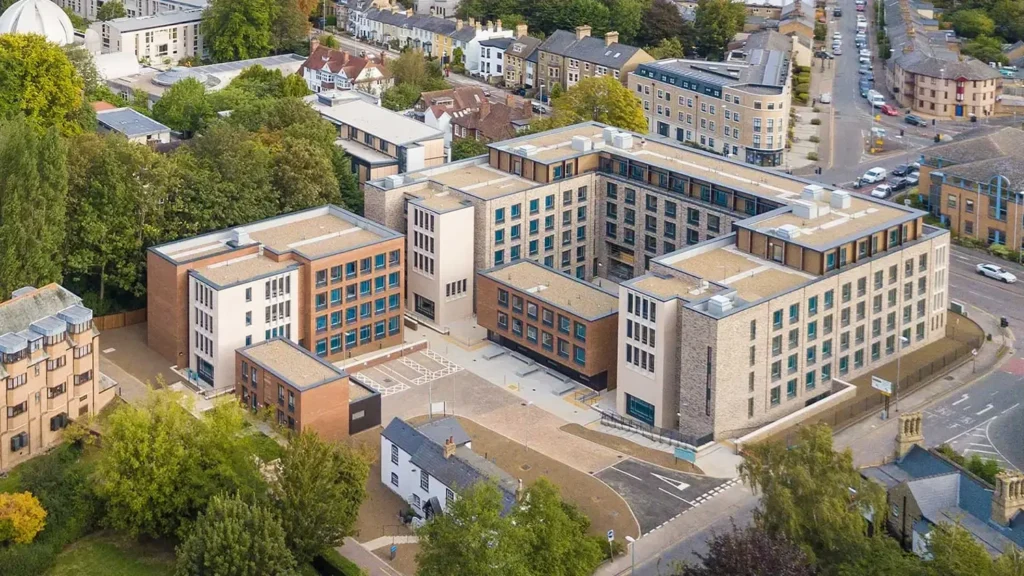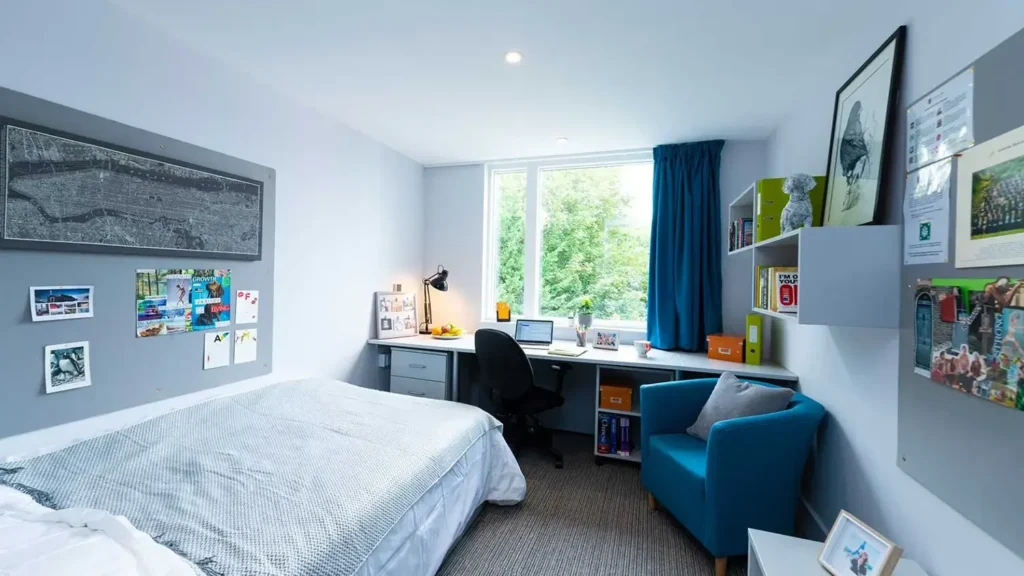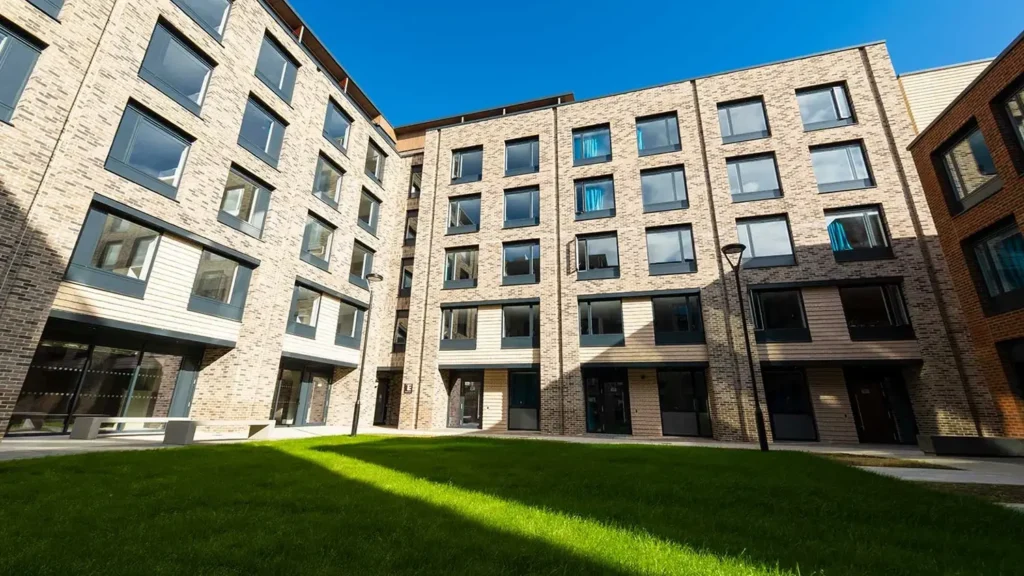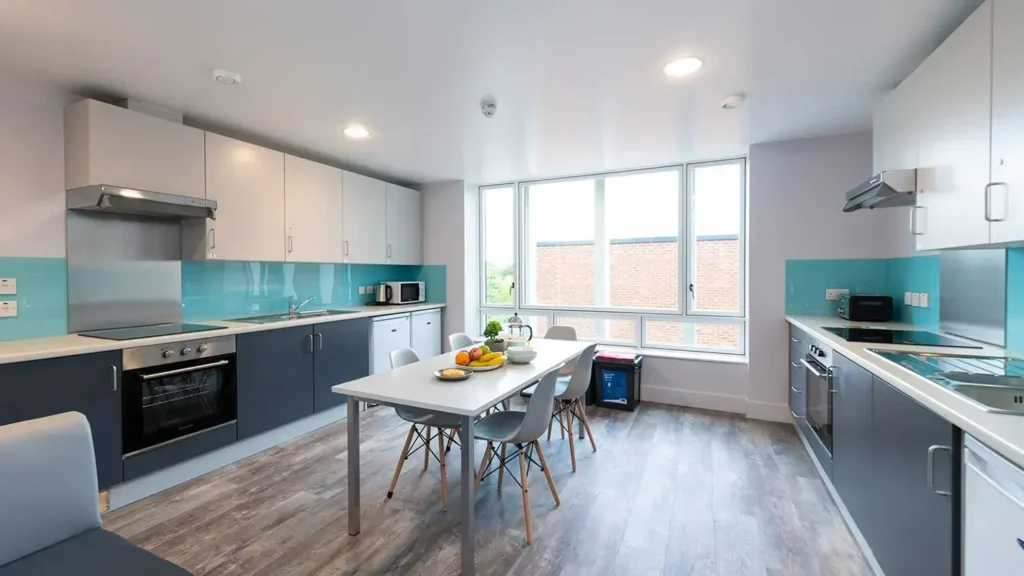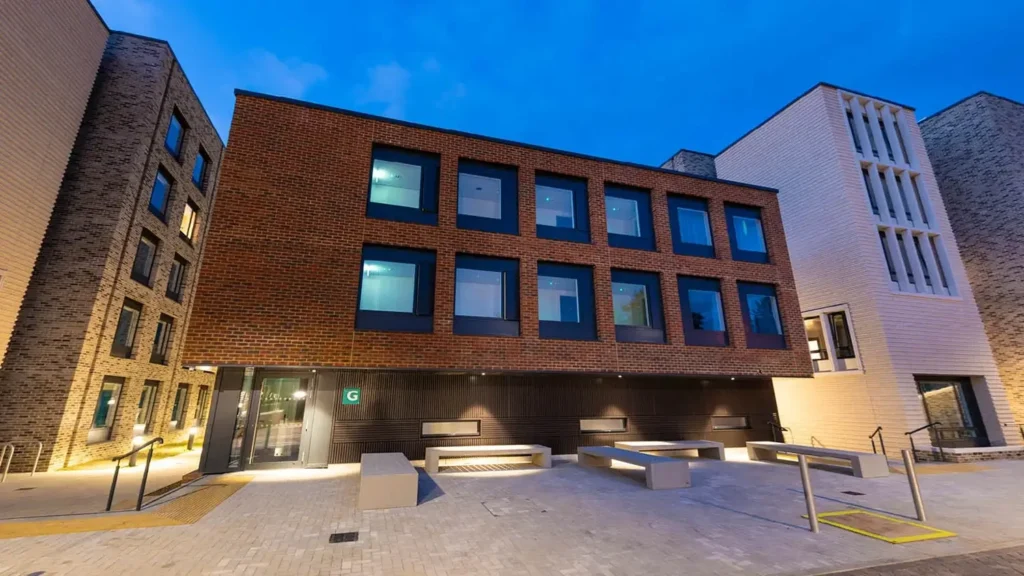PROJECT
Mount Pleasant House, Cambridge (St Edmund’s College)
CLIENT
Howard Group and Osborne for St Edmund’s College, Cambridge
FUNDER
Legal & General (Income Strip Funding)
ARCHITECT
RH Partnership
BUILD CONTRACT
£22m

The Outcome
Although the Council accepted that the existing office building was an eyesore, doubling the amount of floorspace on the site to 100,000ft was a challenge given the site’s prominent location on a main road, within a Conservation Area and close to a number of listed buildings. We worked closely with the architect to produce a scheme that maximised the potential of the site whilst integrating with its surroundings. In the end it won support of Design Officers and the Council’s Design Review Panel.
Officers originally strongly resisted the scheme because the site was proposed to be allocated for housing. SP&D successfully argued that the emerging Local Plan could only be given limited weight in decision making and that the scheme would in fact relieve pressure on the local housing market whilst meeting a significant need for student accommodation in purpose built and properly managed buildings. The planning application was recommended for approval by officers and the allocation of the site in the Local Plan was changed to student accommodation.


