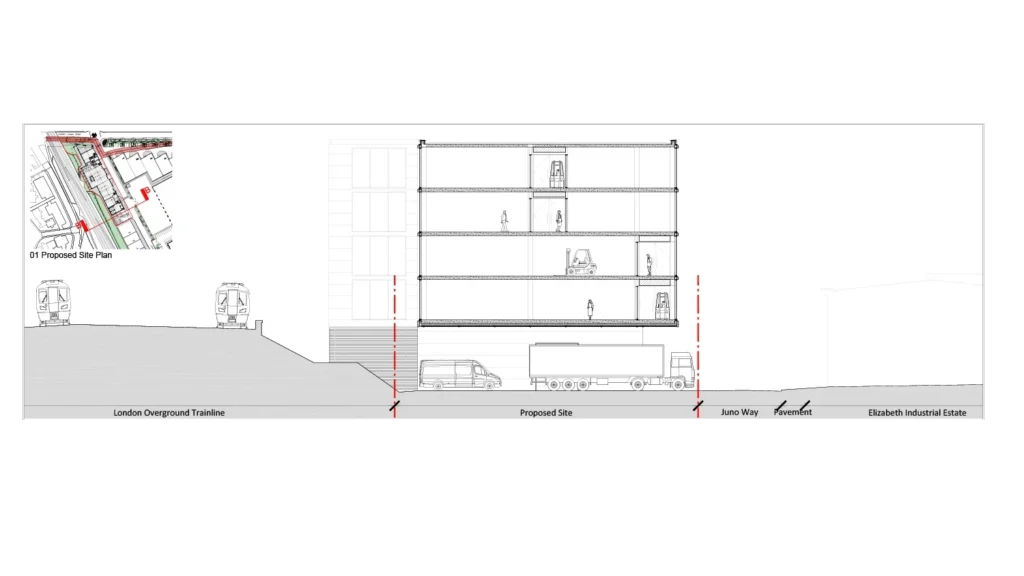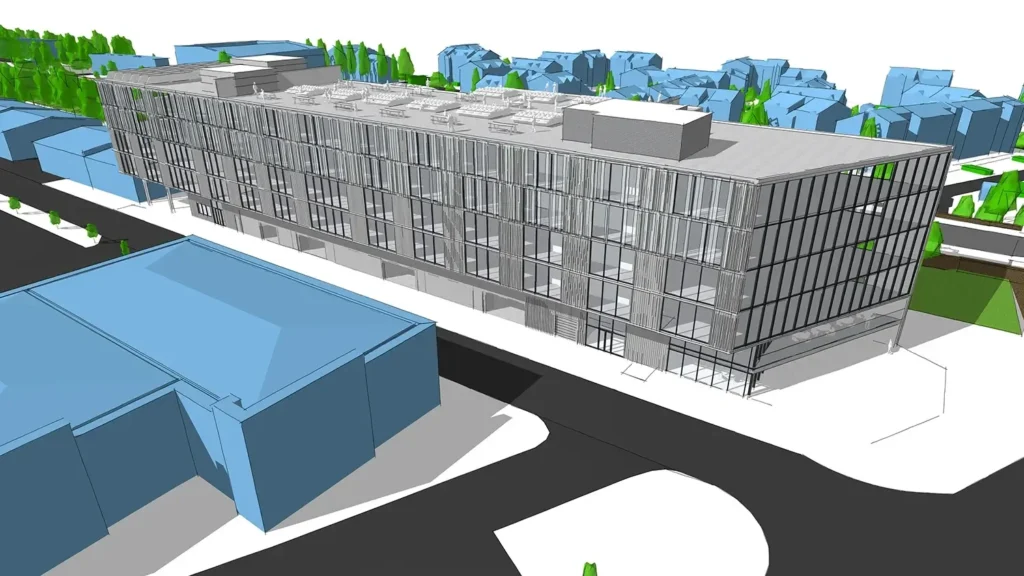PROJECT
Juno Way Industrial Estate, Lewisham
CLIENT
Howard Group
ARCHITECT
Hale
ESTIMATED BUILD CONTRACT
£12m
AWARDS
Shortlisted for ‘UK Deal of the Year’ and ‘Best Multi-let Industrial Estate’ by Industrial Agents Society.

The Outcome
Located on the edge of central London the site was ideally placed for last mile deliveries, consolidation centres, dark kitchens , collaborative maker-spaces as well as more traditional manufacturing and storage. The scheme was an innovative and pioneering multi-level industrial/commercial scheme that would maximise the potential of the site. One of very few in the country and the first not to be financially supported by a related residential consent.
SP&D submitted an outline planning application so that we could undertake the detailed design and be able to approach occupiers with the confidence of having the principle established. The indicative layout showed how cores and structural design allowed for large footprints and flexible internal layouts that responded to occupiers’ requirements and how these change over time. But we had to resist the Council’s instinct to fix key aspects of the development, for example the location of the accesses and the energy strategy, which would have constrained the reserved matters.






