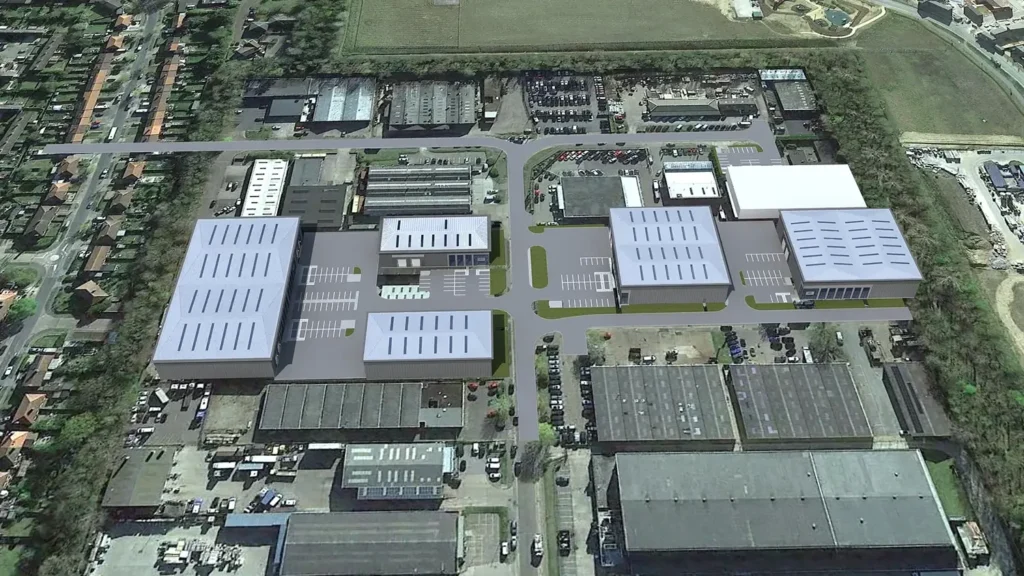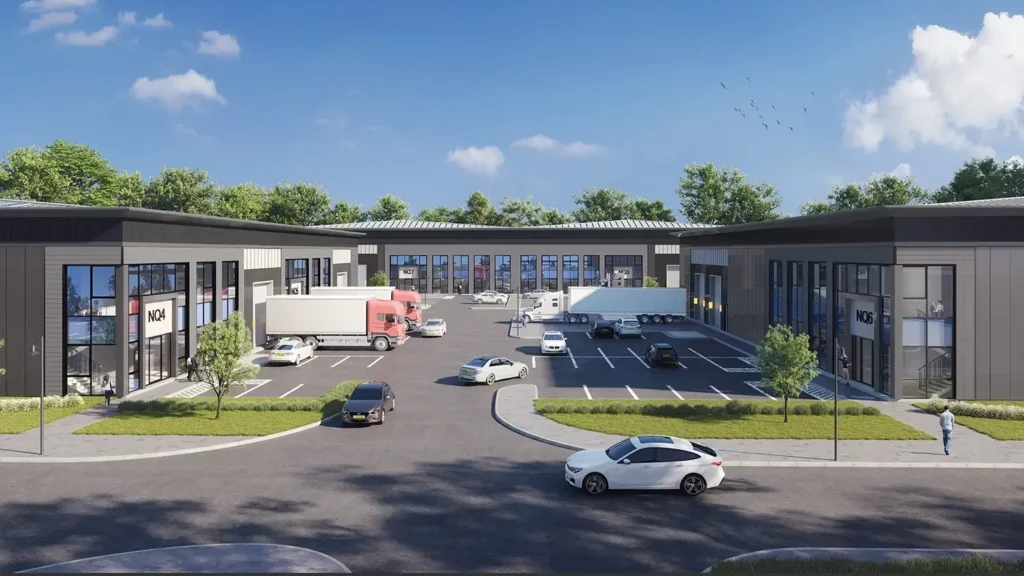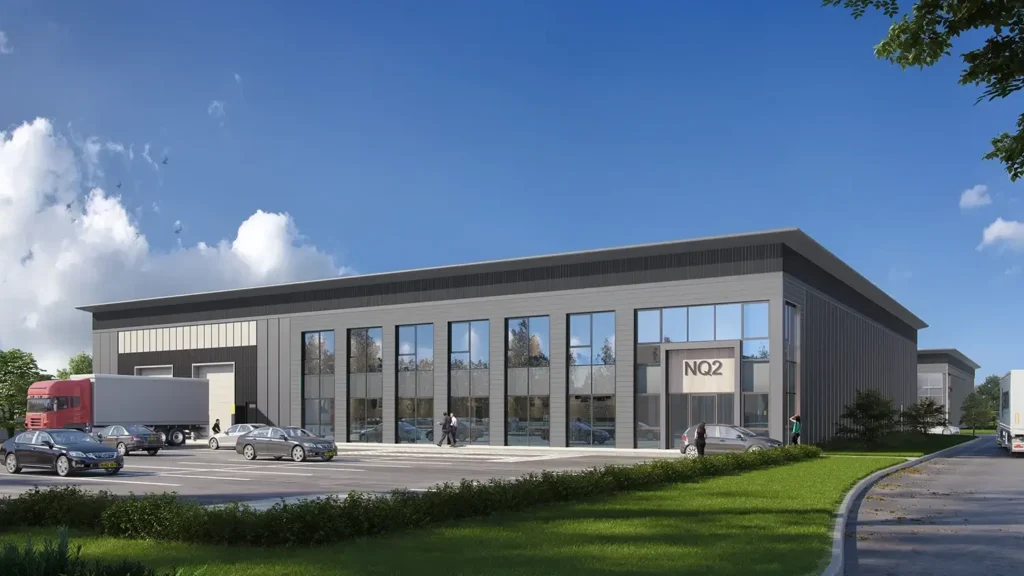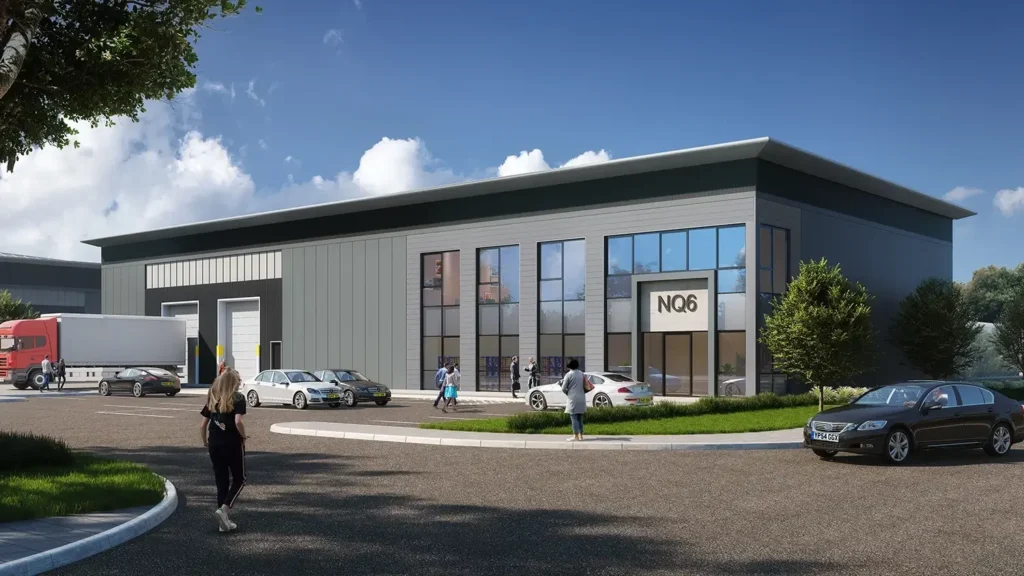PROJECT
Northern Way Industrial Estate, Bury St Edmunds
CLIENT
Top Road Group
FUNDER
Legal & General Pensions Limited (LGIM)
ARCHITECT
Langley Hall Associates
ESTIMATED BUILD CONTRACT
£20m

The Outcome
The application site is at the heart of an established industrial estate. However, it adjoined residential properties to the south and new residential development to the north. This required careful consideration of layout and potential impacts on amenity, in particular noise and air quality, to avoid the imposition of conditions that would constrain how future occupiers could operate.
Because of different dates for vacant possession the planning permission had to be phased to allow construction in two phases. The trigger points for discharge of conditions had to allow for this. This was especially important for the pre-start conditions, in particular those relating to contamination in order to allow site investigations and decontamination to happen around the occupier and the demolition contractor.






