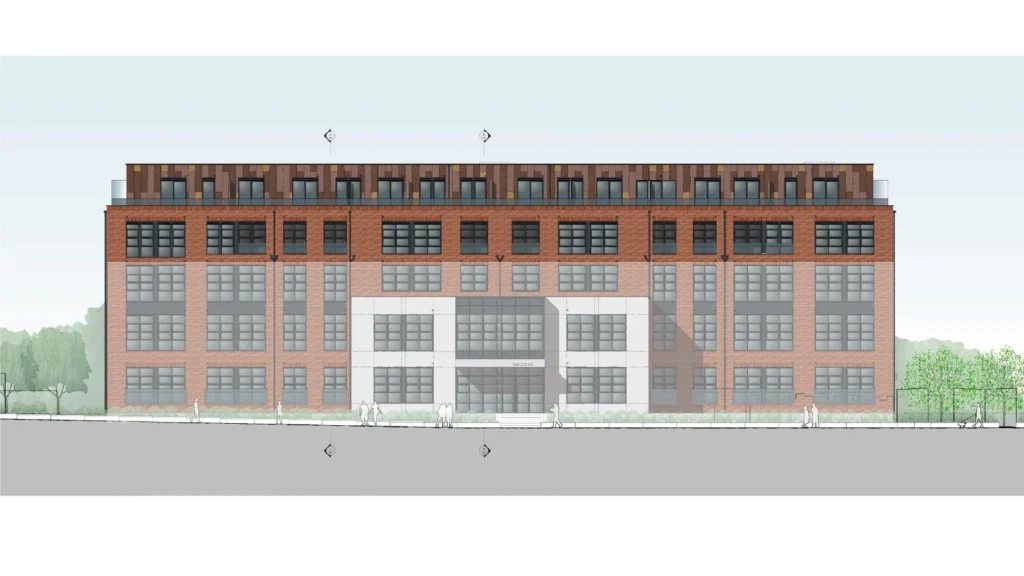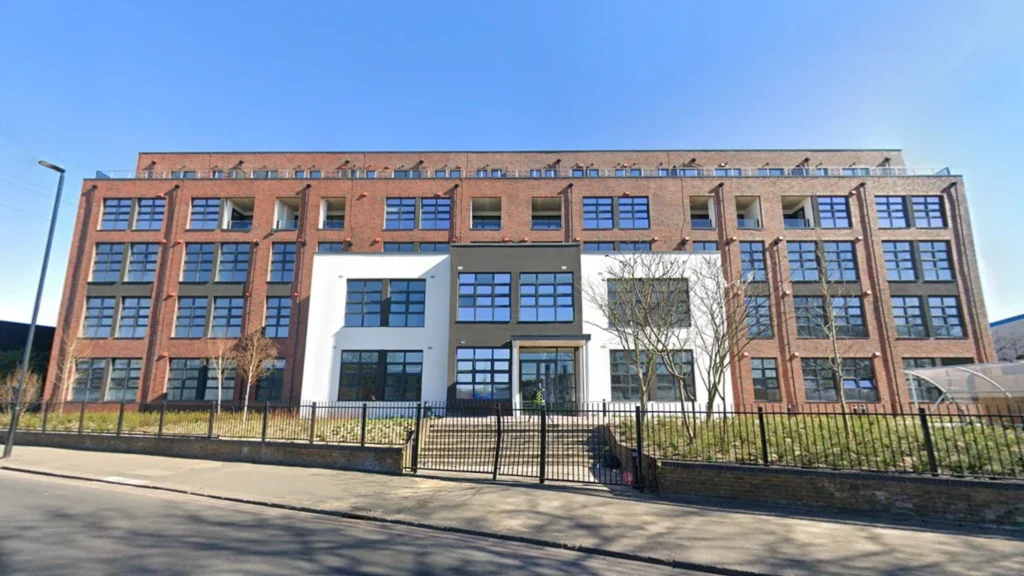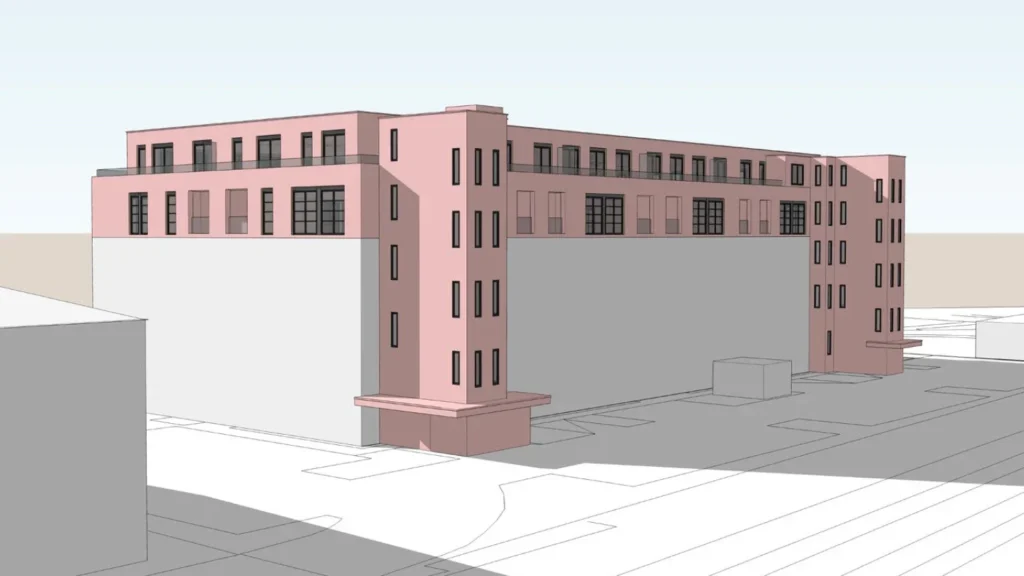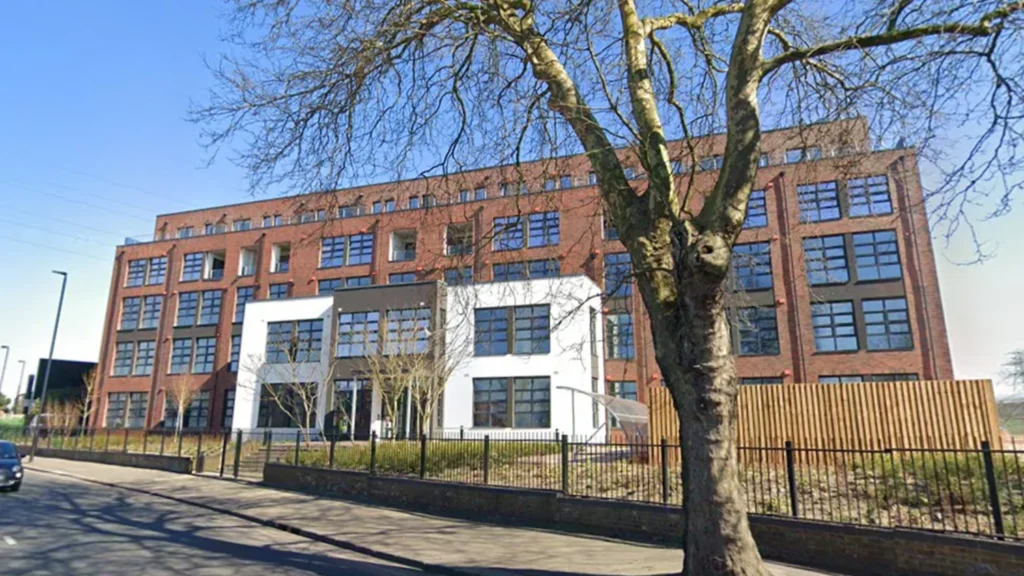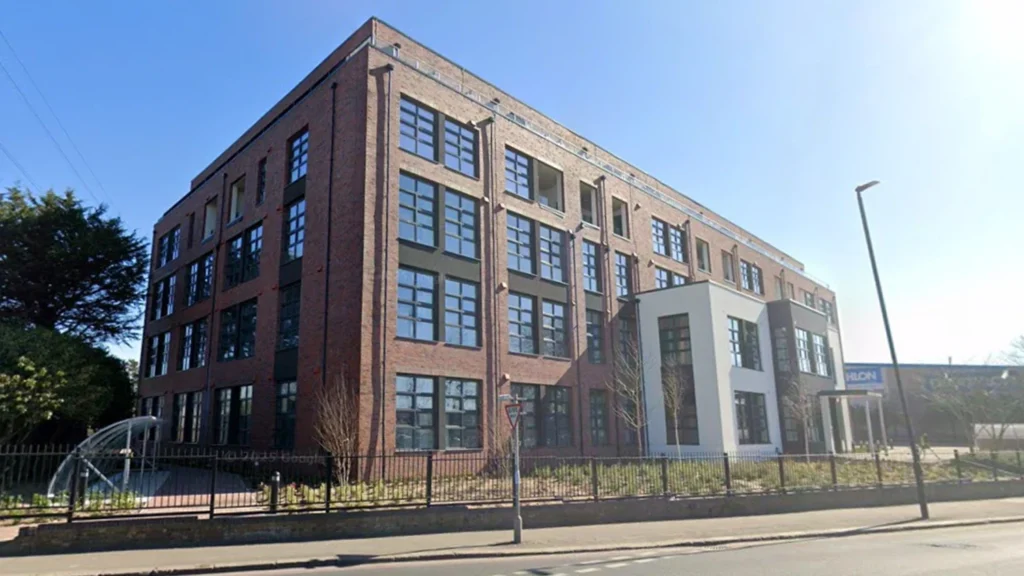PROJECT
Purley Way, Croydon
CLIENT
Kestates Ltd.
ARCHITECT
Lytle Associates

The Outcome
Work had started but had stopped and the contractor had abandoned the site. SP&D were appointed alongside a new design team to resolve the situation.
A new planning application was submitted, superseding the original version, for two additional storeys at third and fourth floors for 32 flats, two extensions to accommodate additional stair cores and external cycle stores, refuse stores, plant room and additional car parking. Alongside this was a a new prior approval for 131 flats. A number of conditions needed to be re-discharged to align with the revised scheme. SP&D also advised on the Community Infrastructure Levy (CIL) for the development. This prepared the site for sale and enabled the new owners to complete the development.


